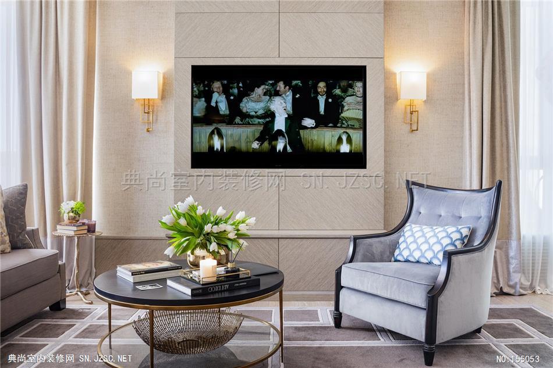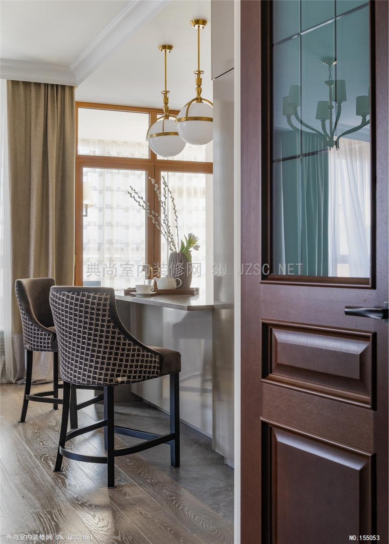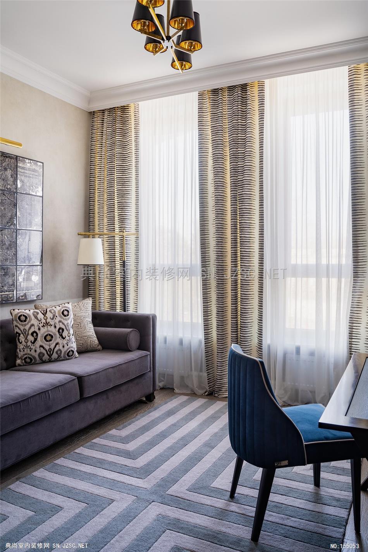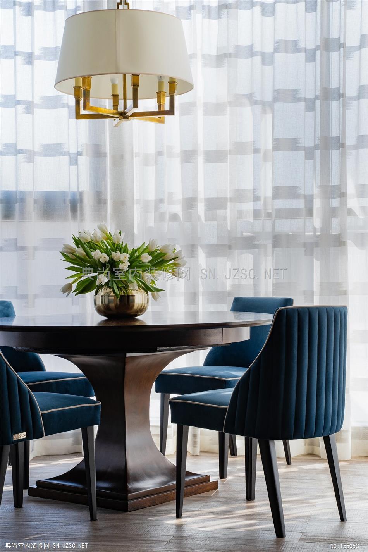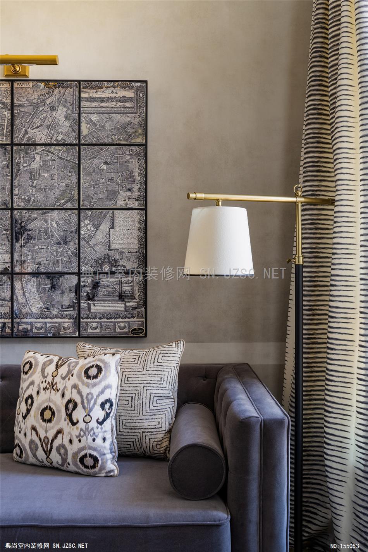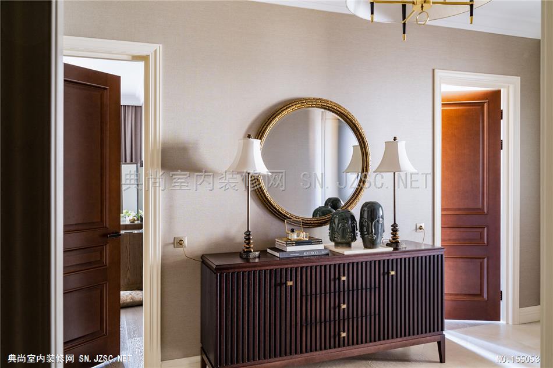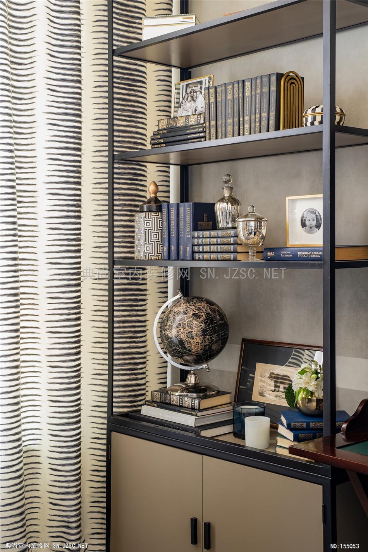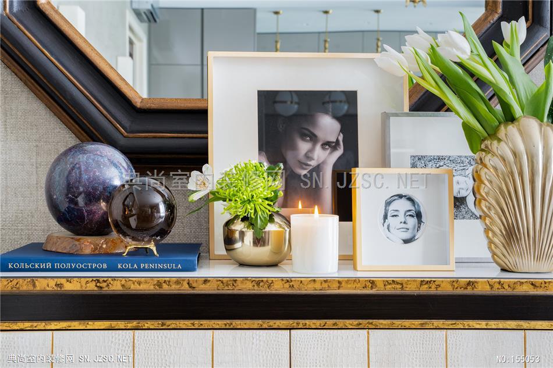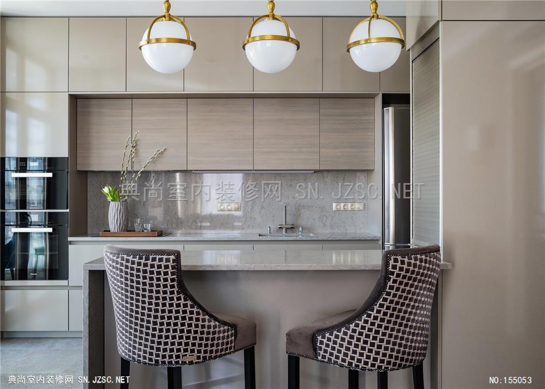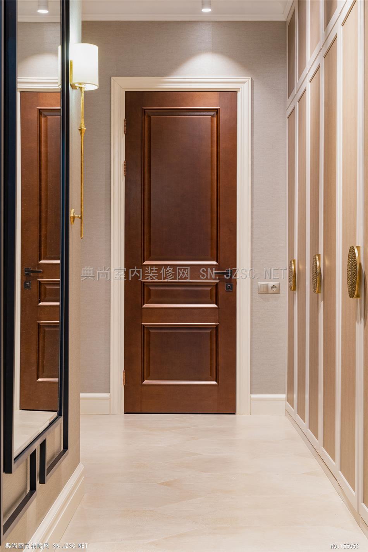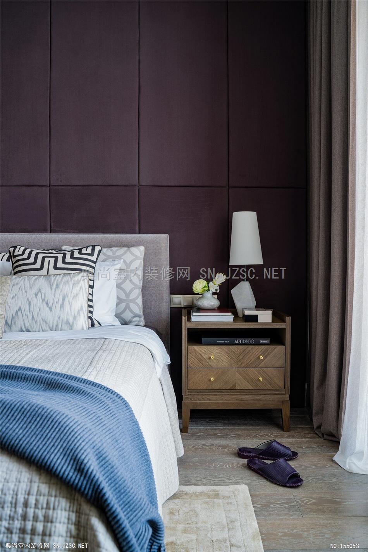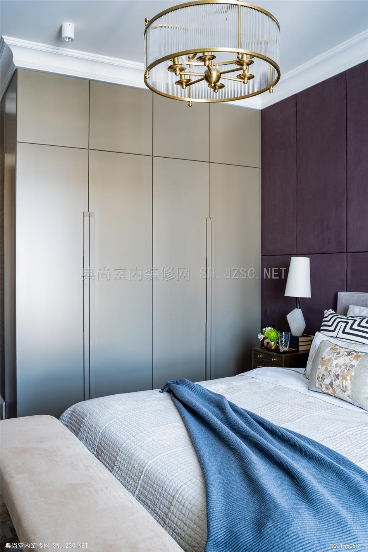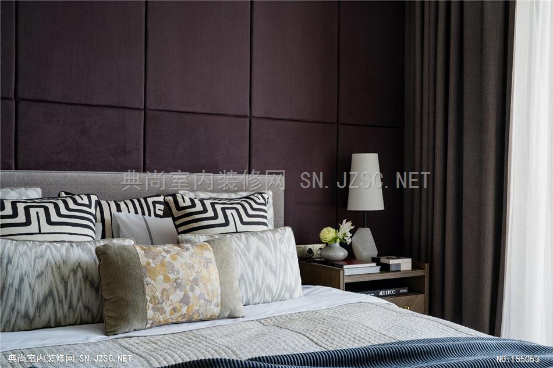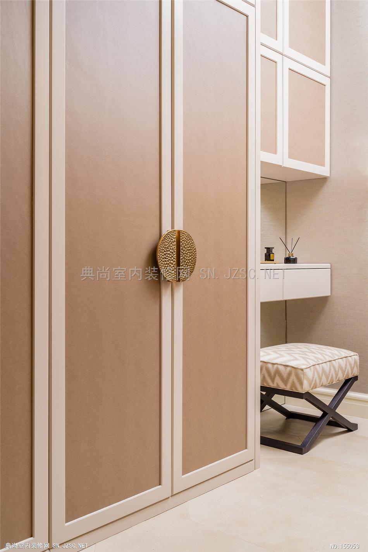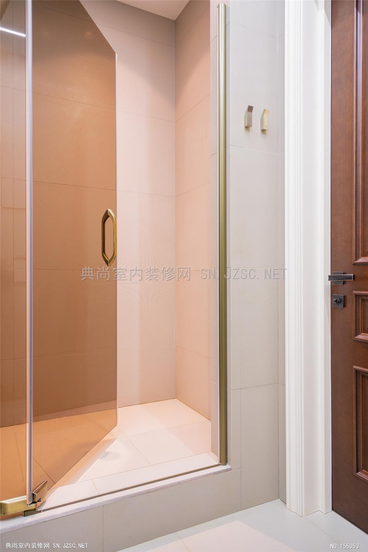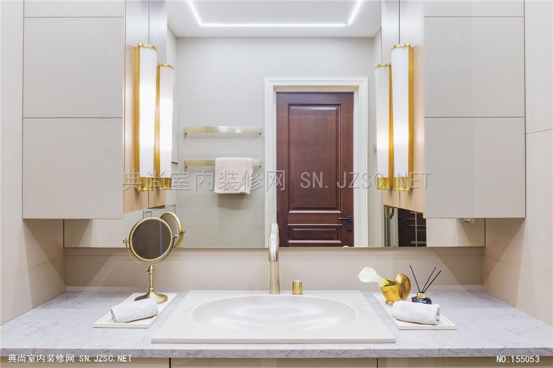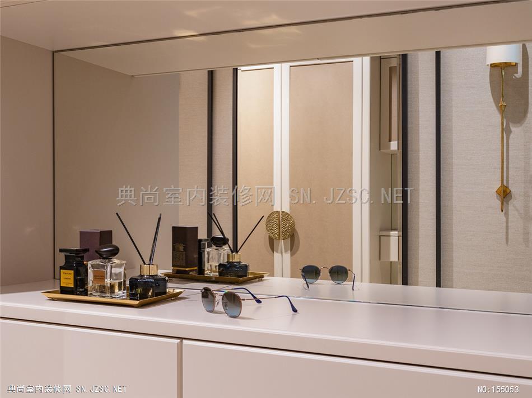The owners of this apartment are a married couple, living separately from already adult children. They wanted a calm, visually comfortable, functional interior with interesting details corresponding to their age and measured lifestyle in Sestroretsk, a small resort town on the shore of the Gulf of Finland near St. Petersburg.
“I received this project thanks to my old customer who recommended me to her friends,” says decorator Maria Nechaeva. - For her, I made a small, but very bright apartment in colors and ornaments. At that moment I was fascinated by the riot of color and color. Here I immediately put a condition: nothing bright! Everything that was slightly brighter than gray color, was swept away even at the stage of harmonization of concepts. ”
Eclectic apartment of 130 m2 in St. Petersburg (photo 3)
Seating, fragment. Sofa, Sofas Décor. Bra, Visual Comfort. Decorative panels, Gorartist Gallery. Carpet with geometric pattern, Eichholtz.
PHOTO: STAS GAVRILOV
After lengthy discussions, it was decided to make a neutral base and in the process of work try to introduce more expressive elements into the interior than in the original concept, the items are “with character” details that would act as accents and prevent the space from becoming boring, monotonous and monotonous.
“Due to the limited color palette, the main decorating technique here was working with a variety of textures and surfaces. Later on, we added fabrics with different ornaments, including geometric ones, ”explains Maria.
Eclectic apartment of 130 m2 in St. Petersburg (photo 6)
Seating, fragment. Corner group of two drawers - the most decorative place in the house. The mirrors above them are visually balanced by the two windows, which in this room are also located at an angle.
PHOTO: STAS GAVRILOV
It was important for customers that every room in the house was functional. Therefore, small changes were made to the original layout from the developer. The hallway was fenced off from the main hall, from where the doors lead to all rooms of the apartment. The partition between the bedroom and the future office was curved - thanks to this, it was there and it was possible to make spacious built-in wardrobe closets. The kitchen and living room were initially merged into one room, they did not separate them — this was quite convenient for the customers. But they decided not to connect the loggia to the kitchen, but insulated them by replacing the standard balcony doors with hinged doors and organizing a dining area here.
Eclectic apartment of 130 m2 in St. Petersburg (photo 8)
Dining area. Table, Bernhardt. Chairs, Rooma Design. Chandelier, Visual Comfort.
PHOTO: STAS GAVRILOV
The original layout of the hallway - long and narrow - could not be fixed. Therefore, along the entire wall placed a roomy wardrobe, which was made to order. The design of the cabinet with leather inserts and massive bronze handles was invented by Maria herself. Inside, they hid various communications: a collector, a router, an electric switchboard. Opposite the cabinet they hung a growth mirror in a metal frame, also custom-made: they are designed to visually expand a narrow corridor. A soft ottoman in the upholstery in the tone of the cabinet and walls, which is fully retracted under the shelf and does not interfere with the passage, creates comfort in the entrance area.
Eclectic 130 m2 apartment in St. Petersburg (photo 10.1)
The hallway. The wardrobe is made at the Cardinal factory according to the designers' sketches. Mirror custom. Bra, Visual Comfort.
PHOTO: STAS GAVRILOV
Eclectic 130 m2 apartment in St. Petersburg (photo 10.2)
Hallway, fragment. The cabinet is made to order. The doors are decorated with Robert Allen eco-leather inserts. Bronze handles. Poof, Rooma Design.
PHOTO: STAS GAVRILOV
Eclectic 130 m2 apartment in St. Petersburg (photo 11)
Hallway, fragment. The mirrors built between the shelves of the cabinet visually increase the narrow corridor space.
PHOTO: STAS GAVRILOV
We paid special attention to the design of the hall: you get here directly from the hallway, and the first impressions about the apartment are the most indelible. In addition, all the ways from the room to the room inside the apartment pass through it. Therefore, I did not want this room to look like a walk-through. The centerpiece here was a chest of drawers from Rooma Design with a round mirror and symmetrically arranged sides of the doors. He was picked up by elegant table lamps Theodore Alexander and vintage vases in the form of heads.
Eclectic apartment of 130 m2 in St. Petersburg (photo 8)
Hall. Commode, Rooma Design. Chandelier, Robert Abby. Table lamps, Theodore Alexander.
PHOTO: STAS GAVRILOV
The bedroom - a place of rest and rest - they decided to make it darker than the rest of the premises, but also to withstand color. The main tone was set by Armani Casa wallpapers, which customers immediately liked. They combine several complex shades of gray-earthy scale, and their texture resembles reptile skin. The built-in wardrobes were painted in the color of the walls, and the wall at the head of the bed was decorated with suede dark chocolate panels. Complement the image of heavy curtains of wool fabric on an opaque lining.
Eclectic 130 m2 apartment in St. Petersburg (photo 15)
Bedroom. Bed, Sofas Décor. Prik
