A dynamic screen of illuminated, rotating polycarbonate discs shield the upper level of this home in Melbourne, completed by Layan for the director of local lighting design practice The Flaming Beacon.
Layan has extended and renovated a heritage-protected worker's cottage to create Light House. The Melbourne studio added new spaces to the rear and above the original structure and introducing a central courtyard to bring light and ventilation deep into the home, while preserving the original rooms at the home's front.
Light House by Layan in Melbourne, Australia
As the client was the director of a lighting design studio, light was considered extremely carefully within the project's design.
"The lighting for this project was considered more than most, and the client worked meticulously in selecting and designing the lighting system and fittings," explained the architecture studio.
Light House by Layan in Melbourne, Australia
A key part of this strategy was installing a screen surrounding the upper level bedroom, constructed from a total of 907 polycarbonate disks attached to 67 rotating steel tubes.
"The screen provided and opportunity to not only modulate the character of light throughout the year, but to also become the primary illuminated space at night for the internal spaces", explained the architects.
v
Set back from the front of the home to minimise its visual impact on the area, this new lantern-like upper level provides a bright counterpoint to the more intimate lower-level spaces.
During the day, the rotating screen casts patterns of shadow across the interiors, and at night, the single, low-level LEDs housed in each disc switch on to illuminate the interior.
Light House by Layan in Melbourne, Australia
At ground floor level, a large living, dining and kitchen space surrounds the courtyard, with more private living and studio spaces at the rear of the house overlooking a small winder garden.
Related story
10 movies featuring buildings that move or change shape
"The various living spaces were oriented around the central courtyard to take full advantage of its natural light and ventilation benefits," said the studio.
"Full-height, glazed sliding doors play an important role in facilitating the building occupants' control over the cross flow ventilation."
Light House by Layan in Melbourne, Australia
Two bedrooms sit at the front of the home in the original structure of the worker's cottage, opening onto a veranda and garden spaces.
The ground floor draws on the original building's materiality, with thin white glazed bricks and American oak panelling lining the interiors.
Light House by Layan in Melbourne, Australia
Terrazzo flooring throughout the living spaces and travertine tiles in wet areas are designed to appear "both current and timeless at the same time", say the architects.
Dynamic elements are often used in the design of facades to control privacy, sunlight or ventilation. We rounded up ten moving and shape-changing projects.
Photography is by Peter Bennetts.
Project credits:
Architecture and interior design: Layan
Lighting design: The Flaming Beacon
Builder: Moreprime Constructions
Interior fitout: The Zimmermann Oz
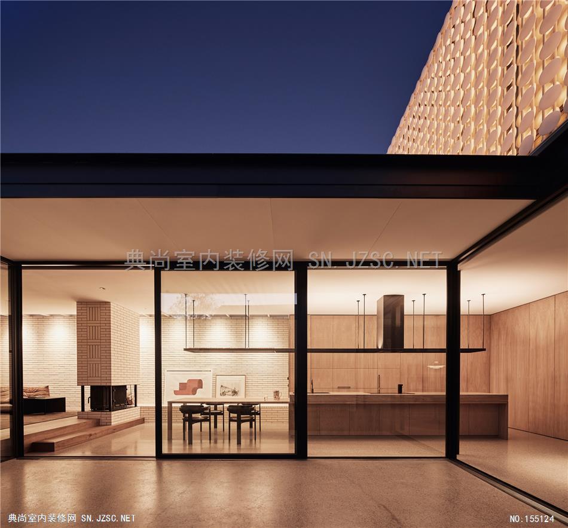
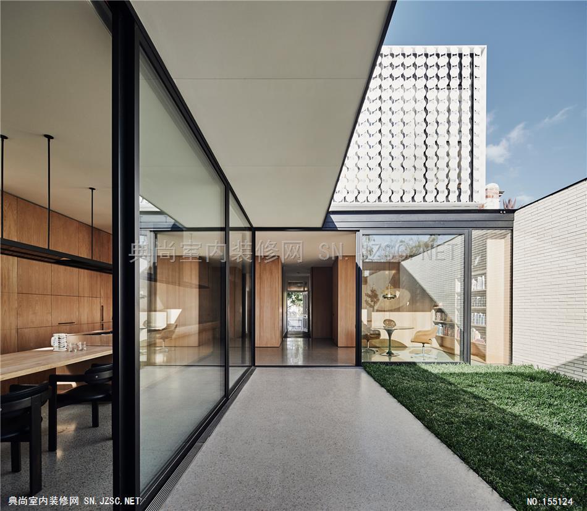
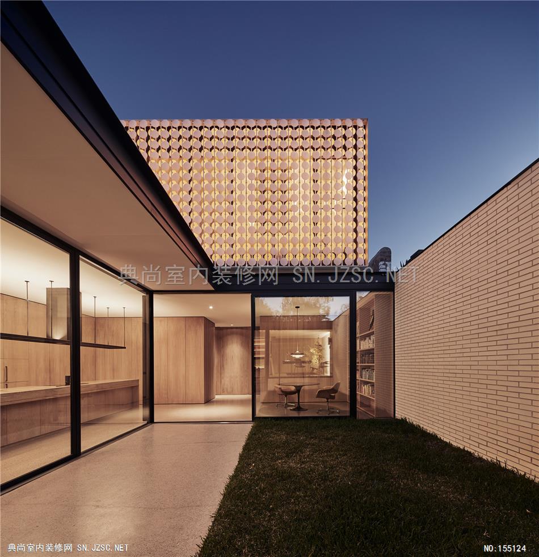
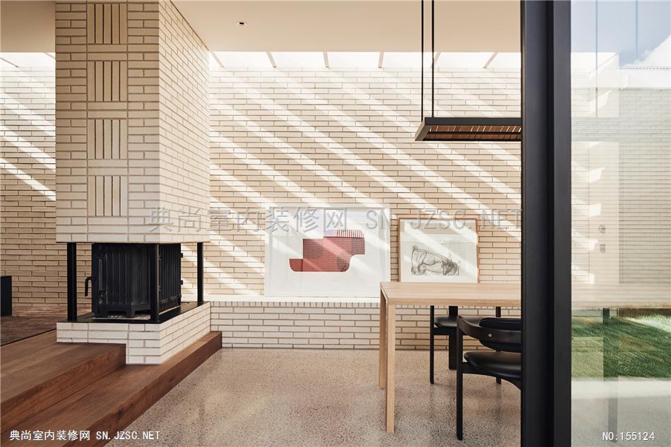
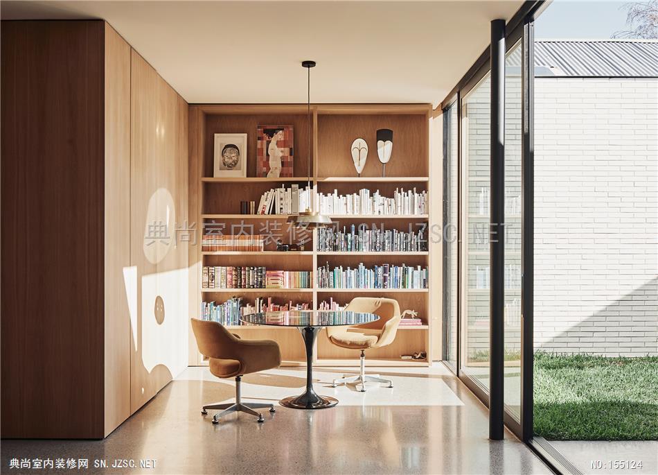
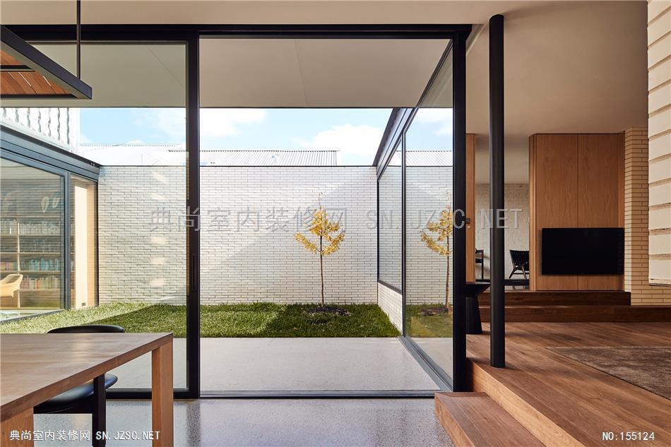

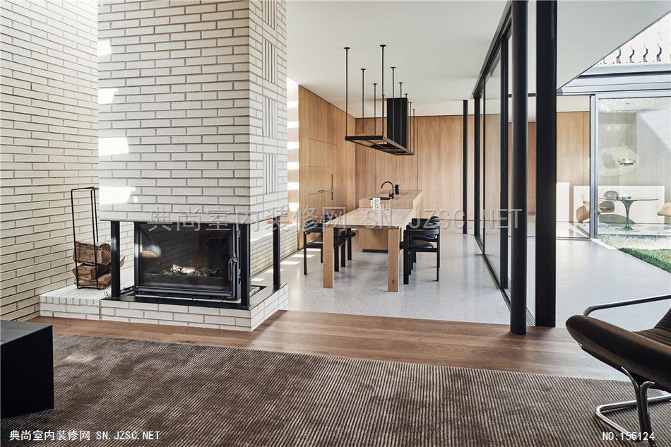
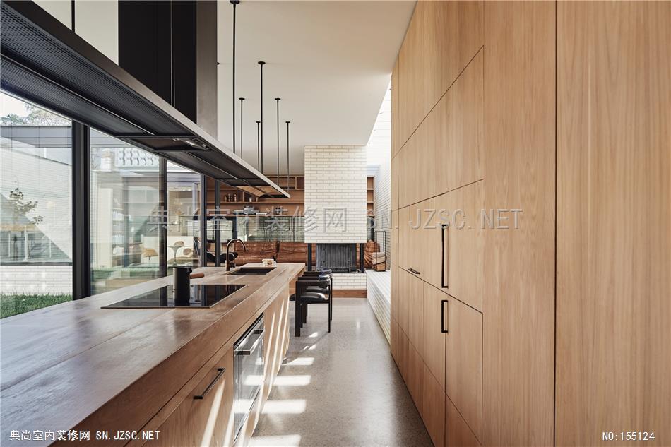
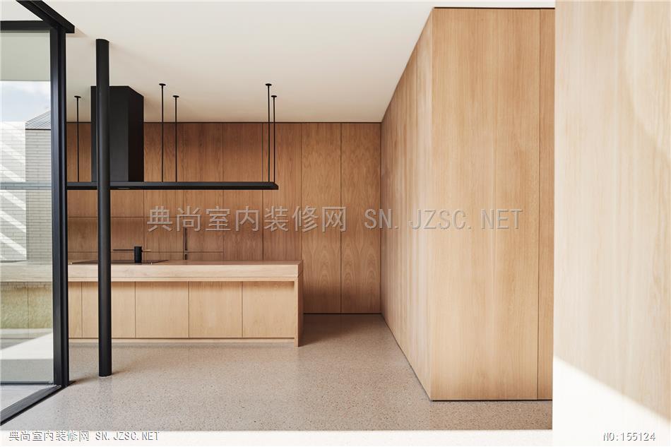
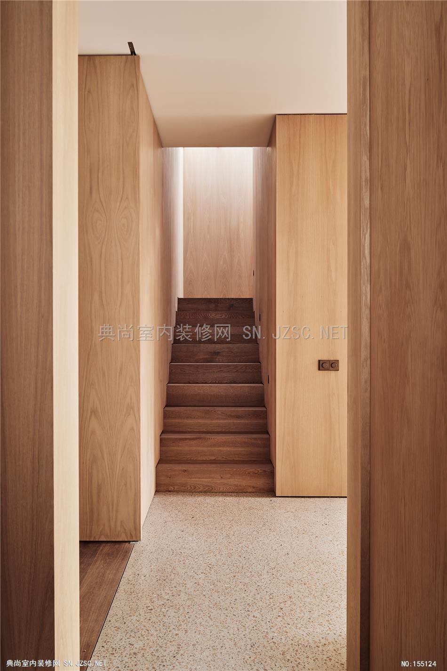
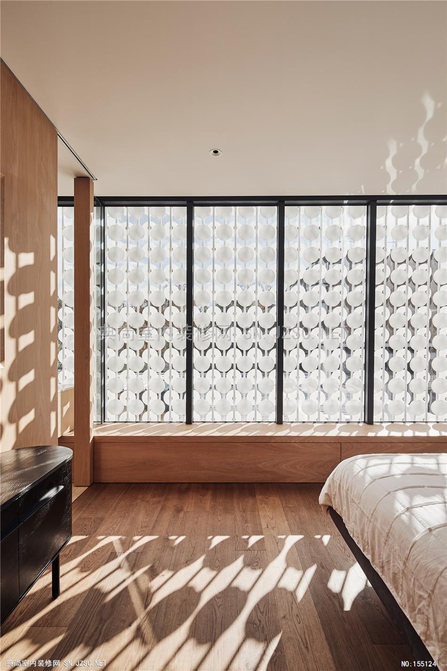
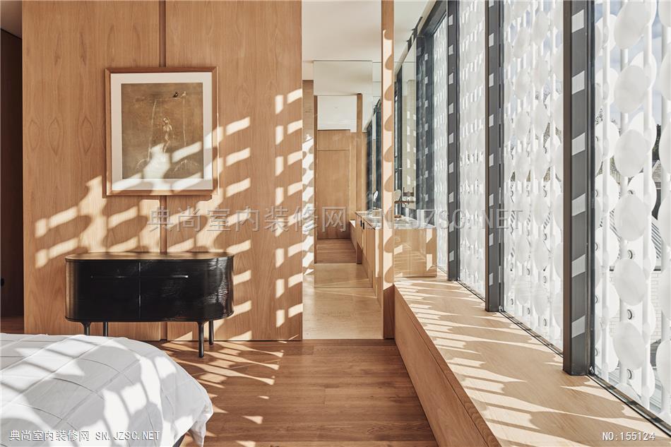




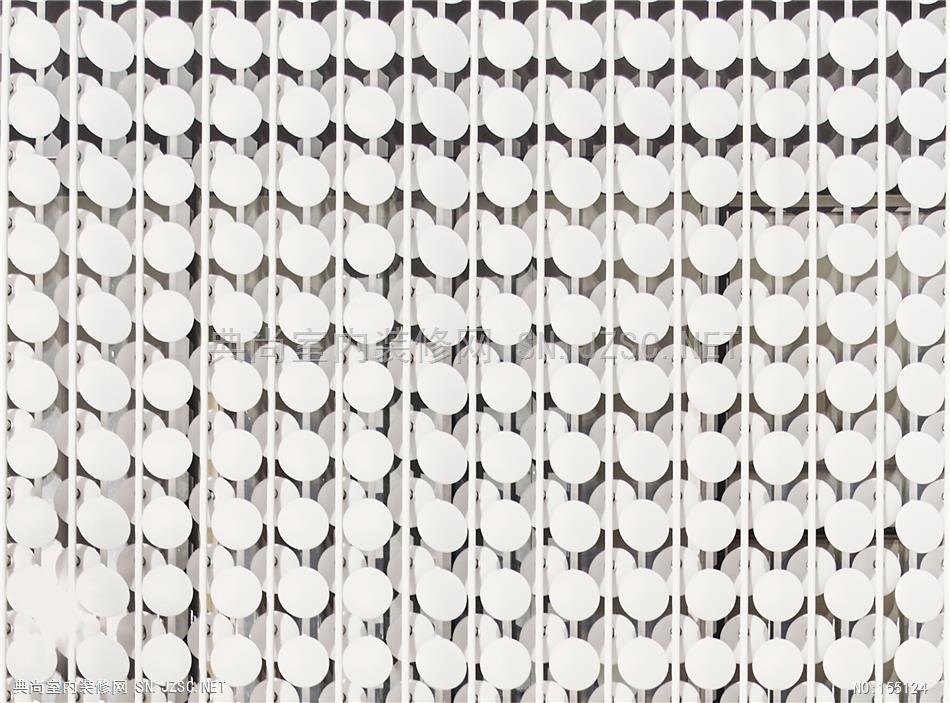
既现代又永恒
一个动态屏幕的照明,旋转聚碳酸酯碟片屏蔽了该住宅在墨尔本的上层,由Layan为当地照明设计实践主任完成的燃烧灯塔。拉延扩建和翻新了一个受遗产保护的工人小屋,创造了光之屋。墨尔本工作室在原有结构的后部和上部增加了新的空间,引入了一个中央庭院,将光线和通风引入住宅深处,同时保留了住宅正面原有的房间。
A dynamic screen of illuminated, rotating polycarbonate discs shield the upper level of this home in Melbourne, completed by Layan for the director of local lighting design practice The Flaming Beacon.Layan has extended and renovated a heritage-protected worker's cottage to create Light House. The Melbourne studio added new spaces to the rear and above the original structure and introducing a central courtyard to bring light and ventilation deep into the home, while preserving the original rooms at the home's front.
由于客户是一家照明设计工作室的负责人,所以在项目的设计中对光线进行了非常仔细的考虑。建筑工作室解释说:“这个项目的照明考虑得比大多数项目都要多,客户在选择和设计照明系统和配件时非常仔细。”这一策略的一个关键部分是在上层卧室周围安装一个屏幕,由连接在67根旋转钢管上的907块聚碳酸酯圆盘构成。
As the client was the director of a lighting design studio, light was considered extremely carefully within the project's design."The lighting for this project was considered more than most, and the client worked meticulously in selecting and designing the lighting system and fittings," explained the architecture studio.A key part of this strategy was installing a screen surrounding the upper level bedroom, constructed from a total of 907 polycarbonate disks attached to 67 rotating steel tubes.
建筑师解释说:“屏幕不仅提供了全年调节光的特性的机会,而且也成为了夜间室内空间的主要照明空间。”为了尽可能减少对该区域的视觉影响,这个新的类似灯笼的上层空间与更私密的低层空间形成了明亮的对比。
"The screen provided and opportunity to not only modulate the character of light throughout the year, but to also become the primary illuminated space at night for the internal spaces", explained the architects.Set back from the front of the home to minimise its visual impact on the area, this new lantern-like upper level provides a bright counterpoint to the more intimate lower-level spaces.
白天,旋转的屏幕在室内投射出阴影图案,到了晚上,每个圆盘开关上的单个低电平led灯会点亮室内。在一层,一个大的起居、餐饮和厨房空间环绕着庭院,在房子后面有更多的私人起居和工作室空间,可以俯瞰一个小的蜿蜒花园。
During the day, the rotating screen casts patterns of shadow across the interiors, and at night, the single, low-level LEDs housed in each disc switch on to illuminate the interior.At ground floor level, a large living, dining and kitchen space surrounds the courtyard, with more private living and studio spaces at the rear of the house overlooking a small winder garden.
“各种生活空间围绕着中心庭院,充分利用其自然光和通风的优势,”工作室说。全高上釉滑动门在促进住宅的主人控制横流通风方面起着重要作用。两间卧室位于住宅的前面,在工人小屋的原始结构中,面向阳台和花园空间。
"The various living spaces were oriented around the central courtyard to take full advantage of its natural light and ventilation benefits," said the studio."Full-height, glazed sliding doors play an important role in facilitating the building occupants' control over the cross flow ventilation."Two bedrooms sit at the front of the home in the original structure of the worker's cottage, opening onto a veranda and garden spaces.
一楼采用了原始建筑的材料,内部采用了薄的白色釉面砖和美国橡木镶板。整个生活空间的水磨石地板和潮湿地区的石灰华瓷砖被设计成“既现代又永恒”,建筑师说。在立面设计中经常使用动态元素来控制隐私、阳光或通风。
The ground floor draws on the original building's materiality, with thin white glazed bricks and American oak panelling lining the interiors.Terrazzo flooring throughout the living spaces and travertine tiles in wet areas are designed to appear "both current and timeless at the same time", say the architects.Dynamic elements are often used in the design of facades to control privacy, sunlight or ventilation.