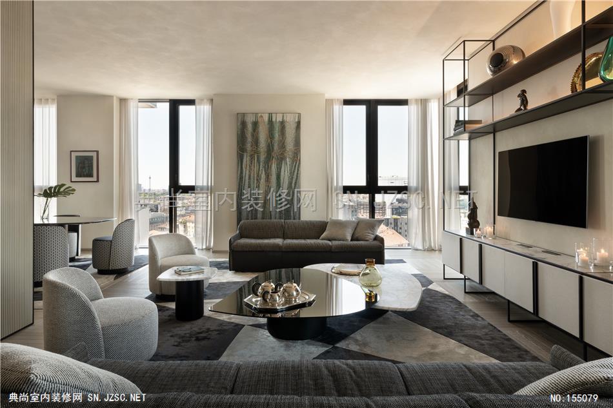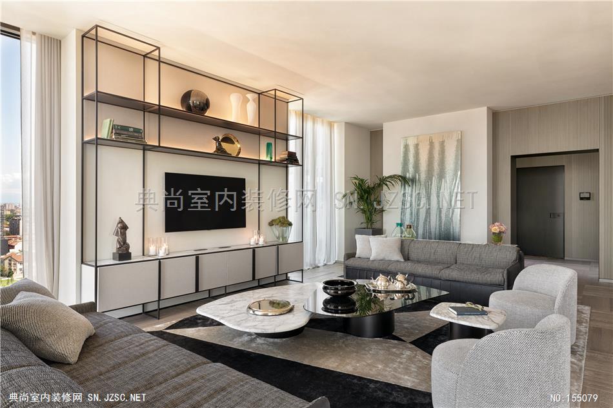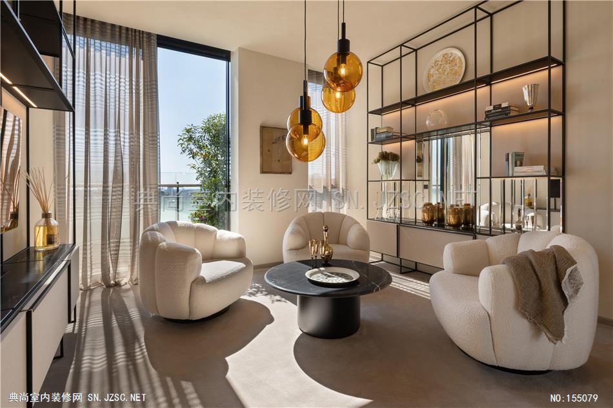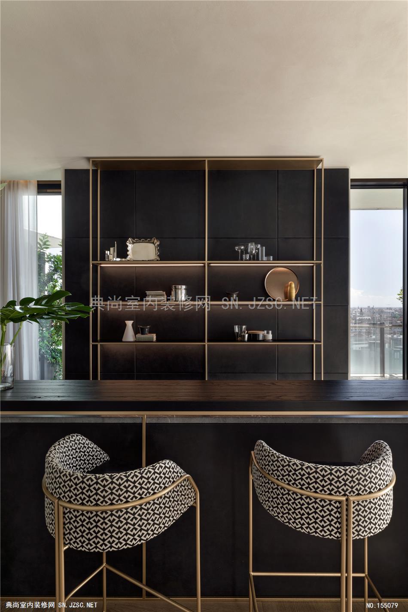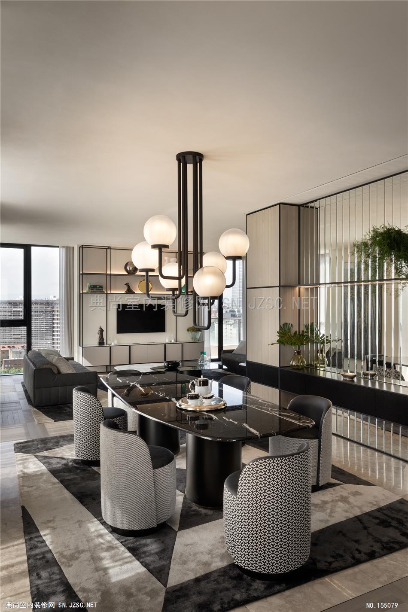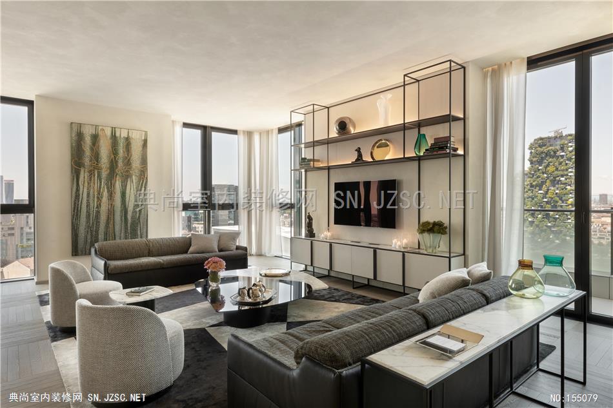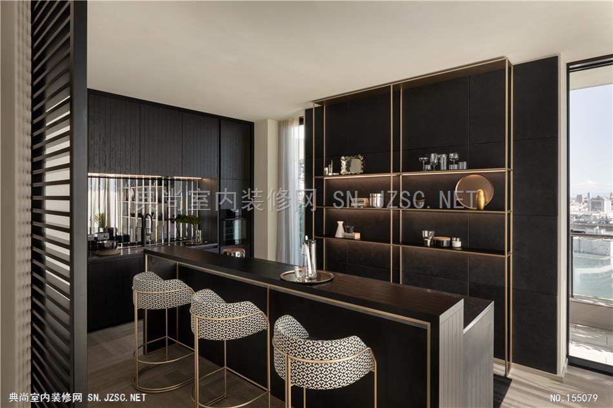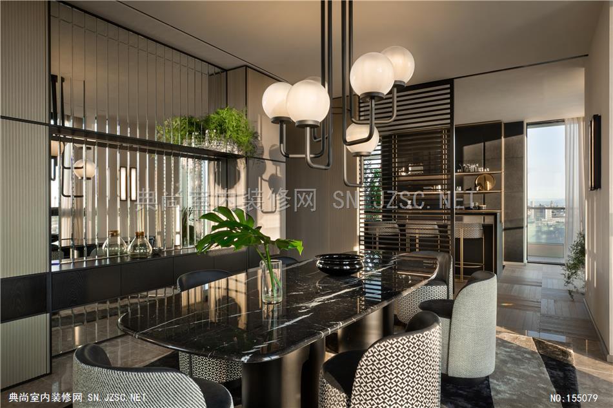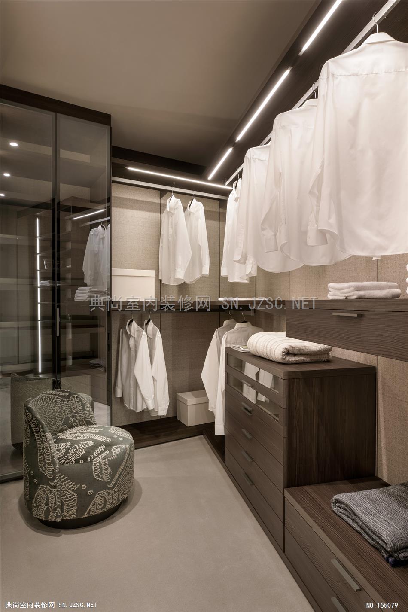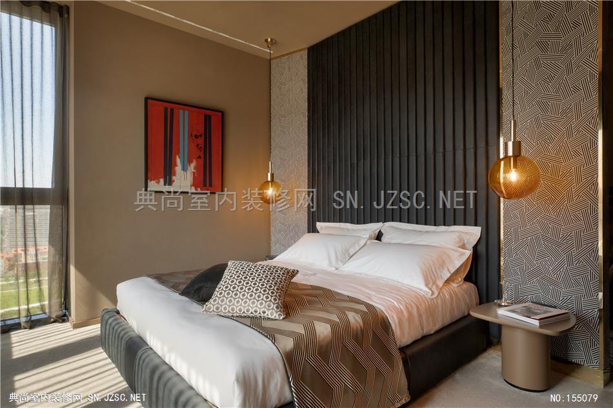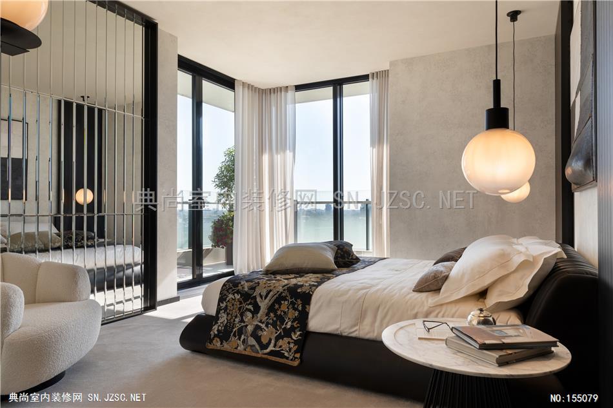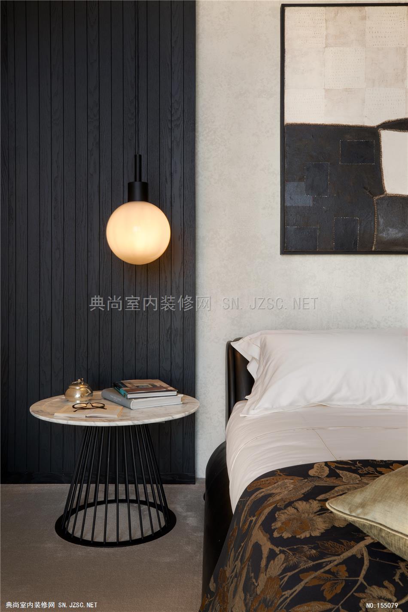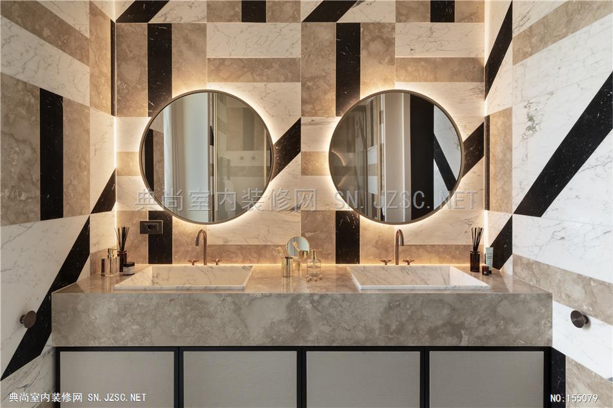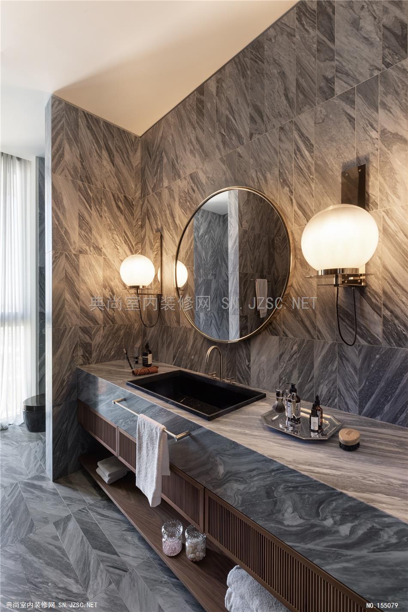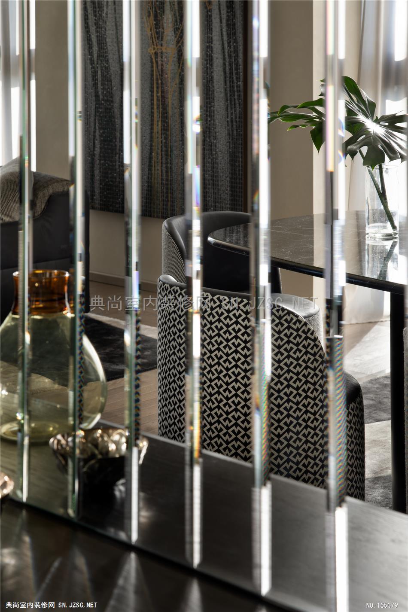This uniqueness that distinguishes Torre Aria makes it the perfect showcase for the interior design project curated by GIOPAGANI - an eclectic maison with a 360 ° interior design project, from the design of rooms to the high-end furniture brand - and COIMA Image - company specializing in architectural design, interior design and space planning.
The apartment chosen for the setting up enhances the main characteristic of Torre Aria: the possibility of using the highest comfort within a private space embellished by a unique panorama. Interaction with the outside is in fact the basis of a new concept of living in which light becomes the true protagonist of the housing unit: the transparent surfaces, creating a system of full and empty spaces, emphasize the verticality of the building and at the same time, they immerse spaces in natural light.
The project of the apartment is divided into two macro-areas with very different concepts: The living area, an open space where all the moments of life are connected by a path that goes from the large living room to the kitchen, to the independent occurrence, passing through the bright dining area. Marbles that cover walls and floors are interspersed with textured plasters and bleached wood paneling, to emphasize the organic soul of the project. The tones move from greige to blacks accentuated by metallic touches.
The sleeping area is configured as a much more private space, where the two rooms interpreted as private suites, equipped with every service and comfort, are divided by a more reserved convivial filter area. Here, too, the tones chase the colors of the living room floor with the addition of interlaced carpet flooring which, combined with the covering wood, emphasize the intimacy of the environment, creating a hushed atmosphere.
Torre Aria与众不同,使其成为由GIOPAGANI策划的室内设计项目的完美展示 - 这是一个具有360度室内设计项目的折衷主义项目,从房间设计到高端家具品牌,以及COIMA Image。公司专业从事建筑设计、室内设计、空间规划。
在私人空间内使用最高的舒适度,可以在独特的全景中点缀。事实上,与外部的互动实际上是一种新的生活理念的基础,在这种理念中,光成为了住宅单元的真正主角:透明的表面,创造了一个充满和空白空间的系统,强调了建筑的垂直性,同时,他们将空间沉浸在自然光中。
公寓的项目分为两个概念截然不同的宏观区域:生活区,一个开放空间,生活的所有时刻通过从大客厅到厨房的路径连接到独立的发生,穿过明亮的用餐区。覆盖墙壁和地板的大理石点缀着纹理灰泥和漂白木镶板,以强调项目的有机灵魂。色调从灰色过渡到黑色,并通过金属的触感加以强调。
睡眠区被配置成一个更加私密的空间,两个房间被解释为私人套房,配备了所有的服务和舒适,被一个更保留的欢乐过滤区分开。在这里,色调也与客厅地板的颜色相呼应,添加了交错的地毯地板,与覆盖的木材相结合,强调了环境的亲密感,创造了一种安静的氛围。
