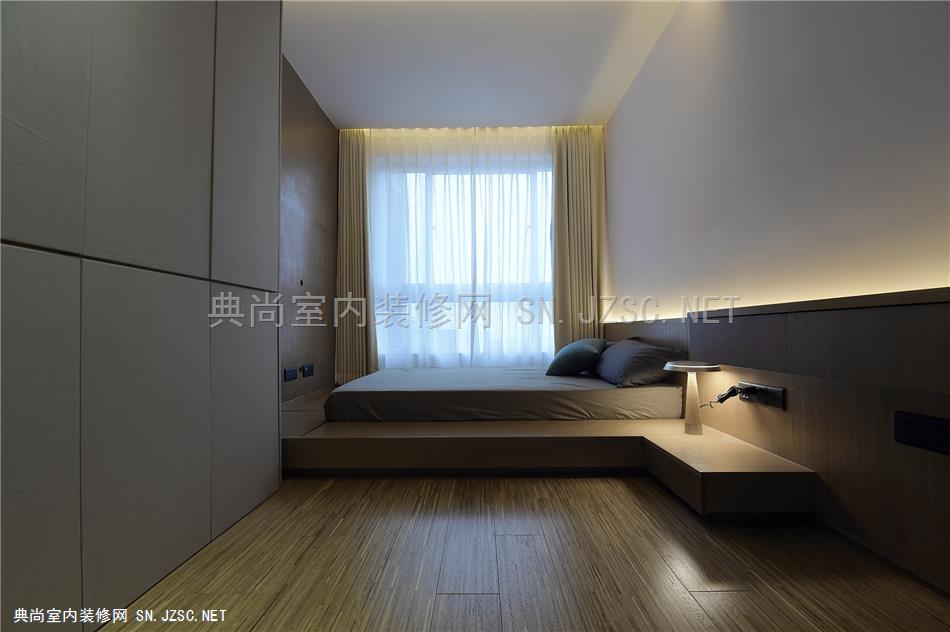.jpg)
.jpg)

.jpg)
.jpg)
.jpg)
.jpg)
.jpg)
.jpg)
.jpg)
.jpg)
.jpg)
.jpg)
.jpg)

.jpg)
.jpg)
空间游走Space of Ethereality
我们试图在这个三口之家的居住空间中通过一些通透或半通透的设计手法为家庭成员探寻很多的互动体验,来增强空间趣味性,使空间的气息能在不同的界面之间游走。
In this typical residence for a family of three, we try to create more interactive experience for family members via design approaches to achieve transparent or translucent effect, which will enhance space interesting and help the atmosphere transform among different spatial forms.
入口玄关设计了一扇2.5米*2.6米的木格栅移门,它既是餐厅背景的一部分,也是玄关与过道、餐厅与厨房之间的活动隔断,在不同时间段扮演不同的空间角色。
There is a 2.5m*2.6m sliding door of timber grating pattern at the entry foyer, which is not only a part of dining room background, but also the partition between entry foyer and the corridor, dining room and kitchen, it plays different roles in different time sections.
我们对客厅电视背景做了悬空设计,下半段以灰玻璃做隔断,并且把游乐室地坪抬高,空间属性相对独立的同时,小朋友在游乐室的活动轨迹也能在家长的视线之内;同样,客厅与小孩房之间也留出一段距离供视觉做有限角度的穿透,辅以吊灯稍作遮挡。
We suspend the TV back wall by applying grey glass as lower partition, and raise the floor of the games room to guarantee space independence and allow parents' eye sight into it to reach children's activities; same as well, there is a reserved transparent wall section between living room and kid's bedroom to allow visual penetrating in limited-angle, but with a decorative pendent lamp for shading.
在主卧套房的设计上,为了使空间更具整体性和开放性,我们没有做隔墙,甚至没有采用玻璃隔断将卧室与主人浴室进行分割,而是用了整体的石材洗手台做一个视觉的微隔离,另外把梳妆镜也整合到侧面的墙面上(只是在使用的时候可以转出一定角度)。走入式衣帽间设置了一扇整体的镜面移门,满足整理衣冠的同时能将书房与主卧进行隔离,使空间更具灵活性和独立性。
To make the master bedroom space more integrity and have more sense of opening, we didn't design parting wall in it and even didn't apply glass partition to separate the bedroom from master bathroom, but use an integrated stone washing counter to create a minor visual distance, and incorporate the vanity mirror on side wall (it can be rotated into some angle in use). we also designed an integrated mirror sliding door for the walk-in closet, which can serve as a mirror for dressing up and can separate the study and master bedroom alone, all these designs make the whole space more flexible and independent.
项目名称」 空间游走——白银时代住宅案
Project Name」 Space of Ethereality - Silver Times Residence
设计师」 倪益新
Designer」Kevin Ni
空间性质」居住空间
Space Type」Living space
坐落位置」中国上海
Location」Shanghai, China
主要材料」木饰面,仿铜不锈钢,镀钛不锈钢,灰玻璃,扪布硬包,石材
Main Finishes」Timber finish, Bronze imitation SS, Titanium plated SS, Grey glass, hard packed upholstery, stone
摄影师」 李春风
Photographer 」Li Chunfeng
设计面积」150平方
Design Area」150m2
施工时间」2016年3月至2017年2月
Construction Duration」Mar. 2016 - Feb. 2017