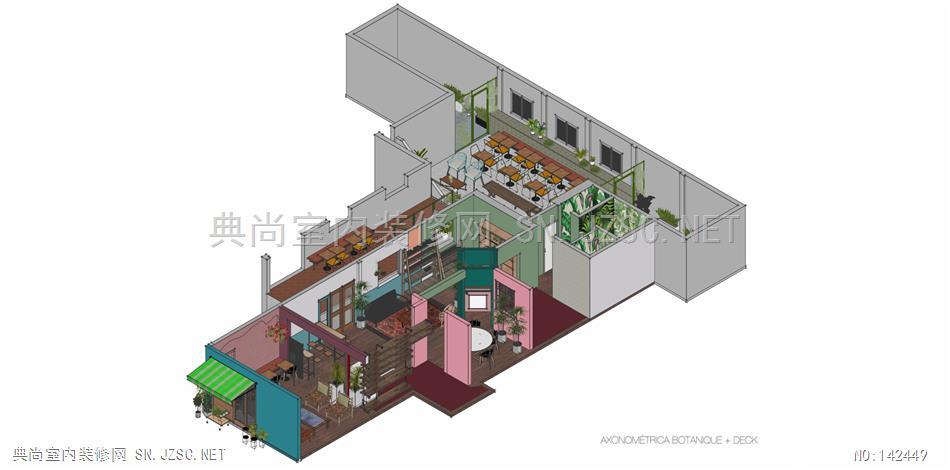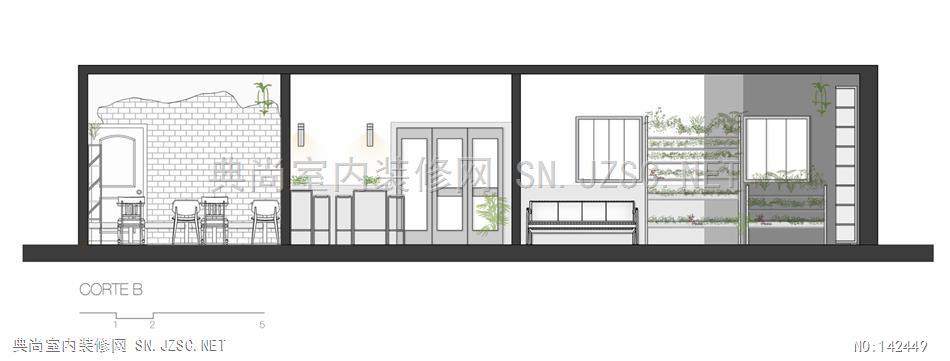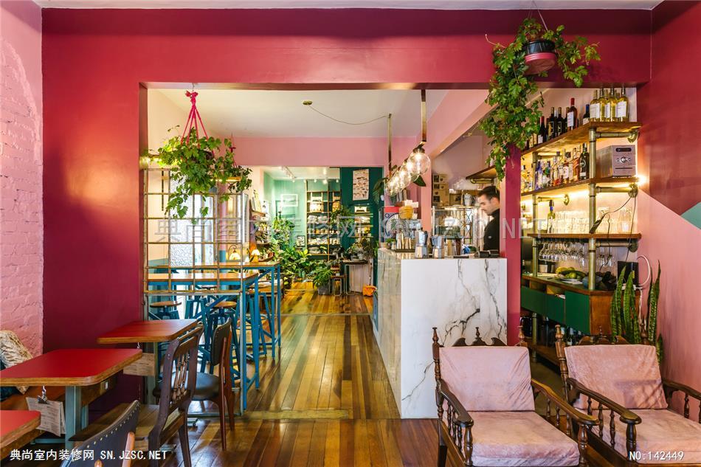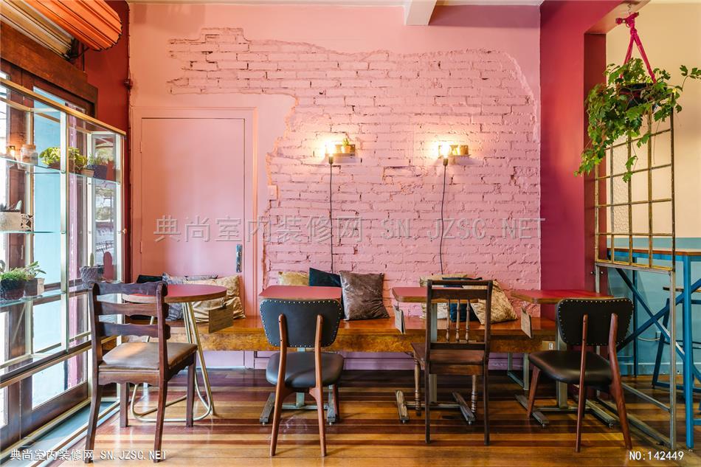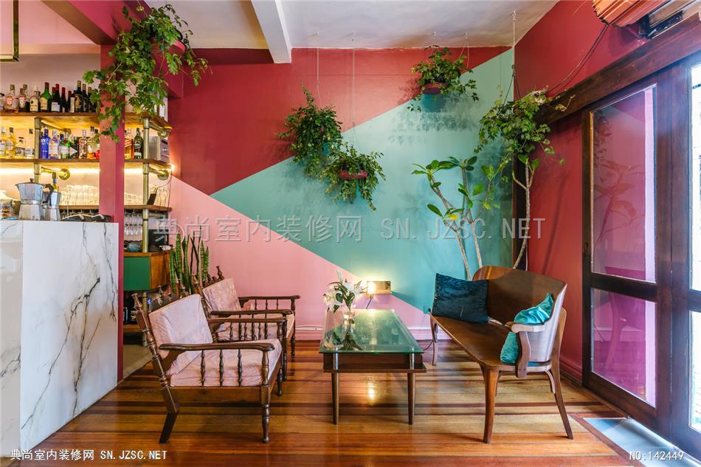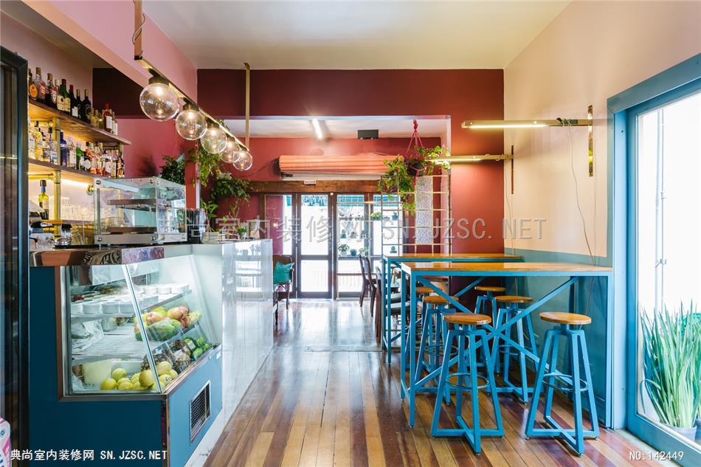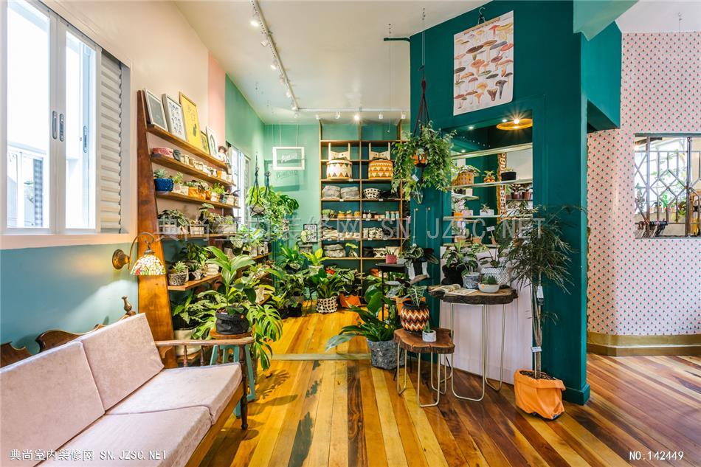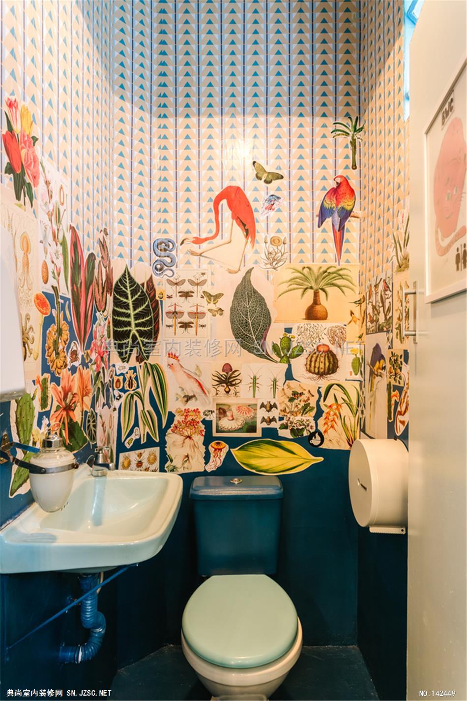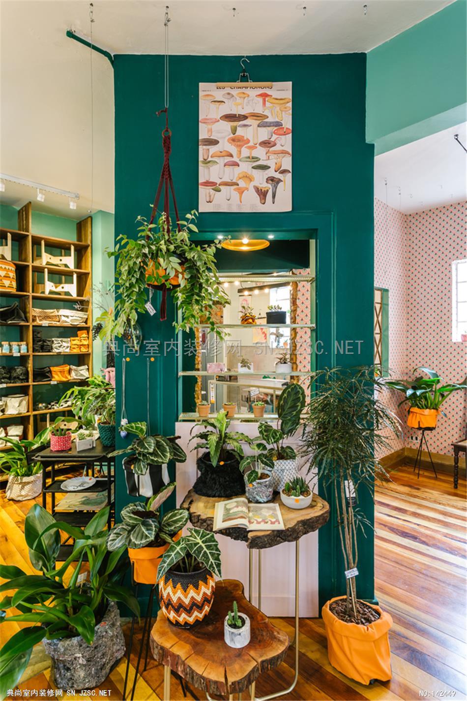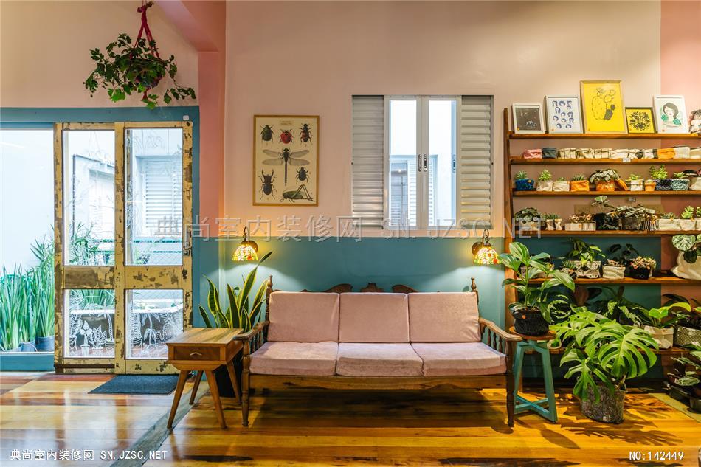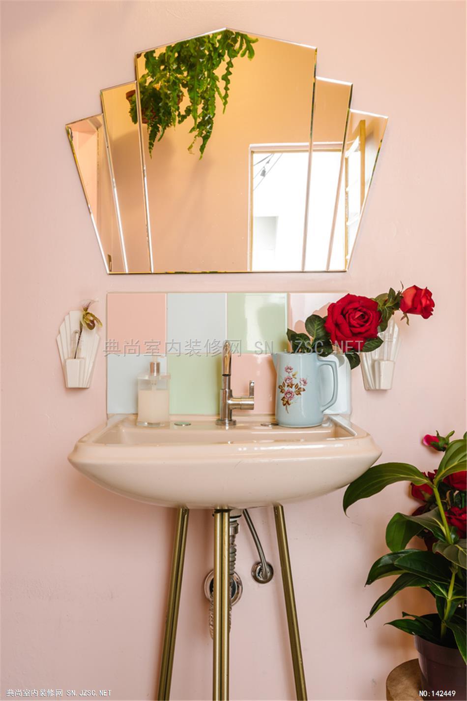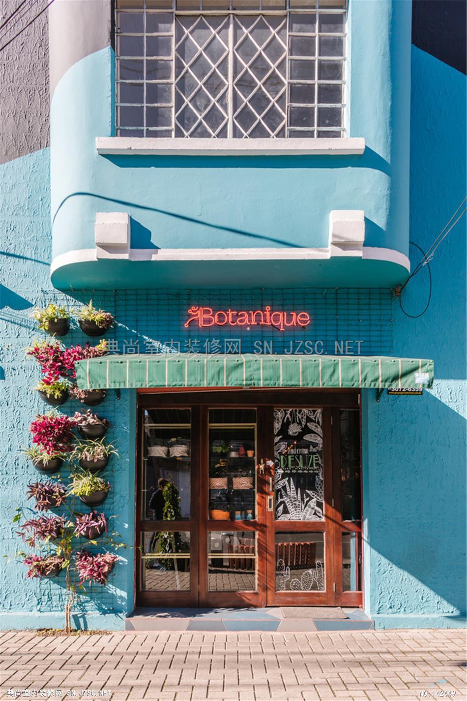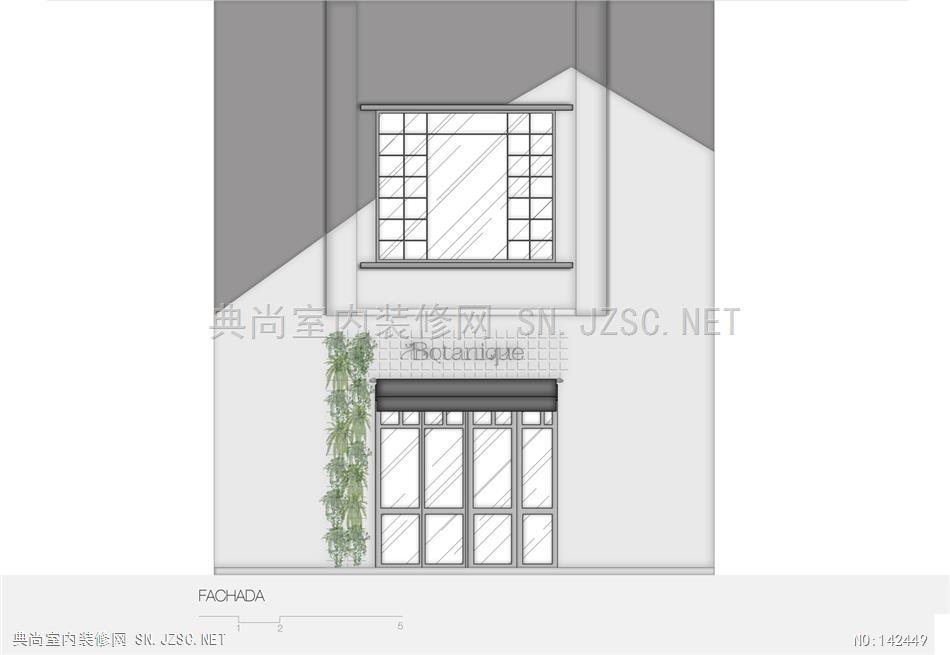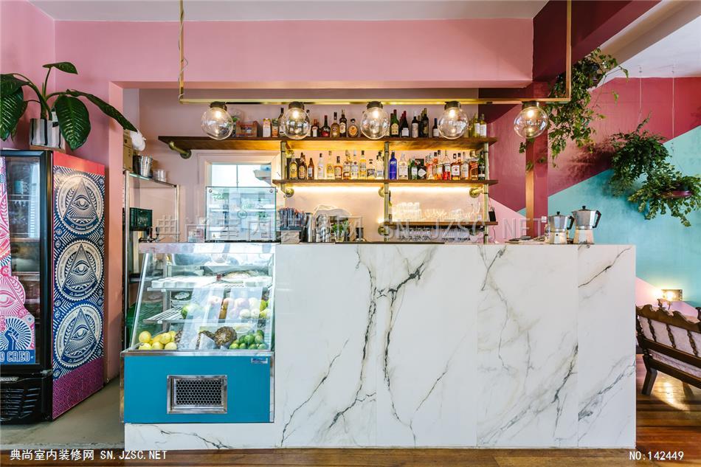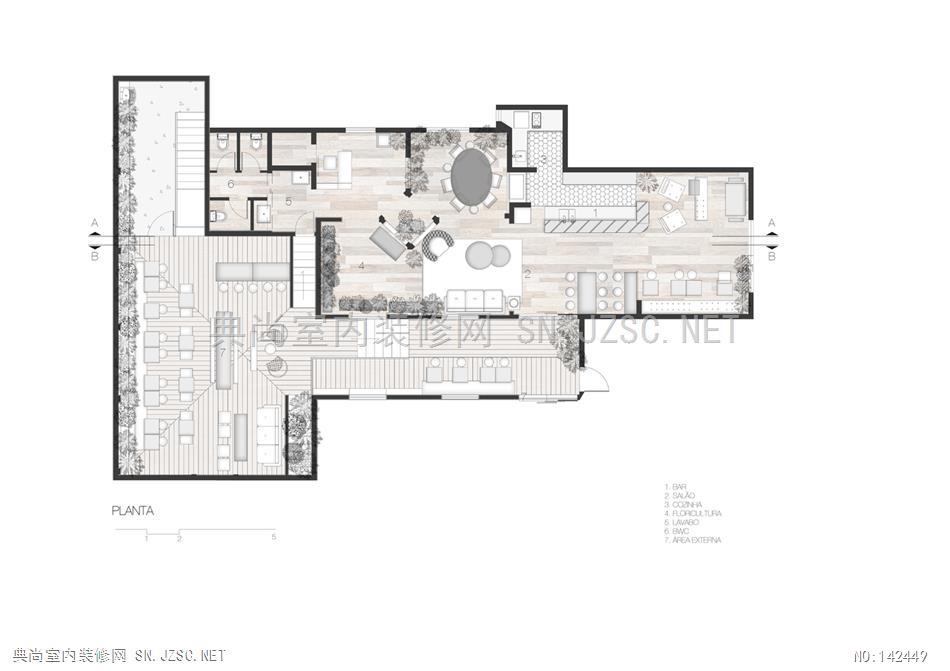Architects :Moca Arquitetura
Location :R. Brg. Franco, 1193 - Mercês, Curitiba - PR, 80430-210, Brazil Architects in Charge :Ana Sikorski, Katia Azevedo
Area :170.0 m2
Project Year :2017
Photographs :Eduardo Macarios
Manufacturers :Suvinil, Portobello Shop
Botanique, situated in a building from the 1950 decade in downtown Curitiba, southern Brazil, embodies the merger between the plants store Borealis and the Latin-American themed café Negritta - both commercial facilities with their own identity and strong personality. The challenge that Moca Arquitetura faced was to propose a venue that could hold such distinct programs. "We wanted keep both functions integrated with each other and also letting them to live independently", explains Ana, one of the architects.
The pursue of coziness guided the development of the proposal and materialized as plants all over the place, bright colors and second-hand furniture collected in local flea-markets. The intention was to allow the users a sense of belonging through objects and scenes that would trigger them back to a place of comfort. Being inside Botanique may be a nostalgic trip back to Granny's, or anywhere else our affective memory leads us.
"Tropical Destroyed". That was the expression used by the architects to describe the style found in the Botanique project. That is because not everything found there has impeccable finishing, and that, alongside the nature's green and the furniture selection (which goes from last century armchairs to contemporary design objects, as the lamps designed by Moca Arquitetura itself), creates a contrast that emanates a warm atmosphere that embraces, despite being "imperfect". Botanique is where jungle meets urban.
Botanique位于巴西南部库里提巴市中心1950年代的一座建筑内,体现了Borealis工厂和拉丁美洲主题咖啡馆Negritta之间的合并 - 这两个商业设施都具有自己的特色和强烈的个性。 Moca Arquitetura面临的挑战是提出一个可以举办这些独特节目的场地。 “我们希望保持两种功能相互融合,并让它们独立生活”,建筑师之一Ana解释道。
对舒适的追求引导了该提案的发展,并在当地的跳蚤市场收集了鲜艳的色彩和二手家具。目的是让用户通过物体和场景获得归属感,从而触发他们回到舒适的地方。在Botanique内部可能是回到Granny的怀旧之旅,或者我们的情感记忆引导我们的任何其他地方。
“热带被摧毁”。这是建筑师用来描述Botanique项目中的风格的表达方式。这是因为并非所有在那里发现的都有无可挑剔的整理,除了大自然的绿色和家具选择(从上世纪的扶手椅到现代设计对象,如Moca Arquitetura设计的灯具),创造出一种对比,散发着尽管“不完美”,但仍然拥抱温暖的气氛。植物园是丛林与城市交汇的地方。
